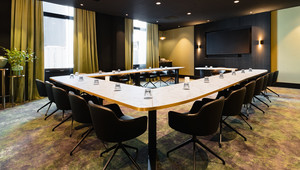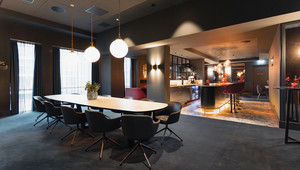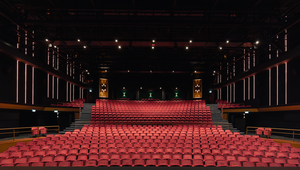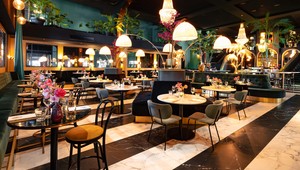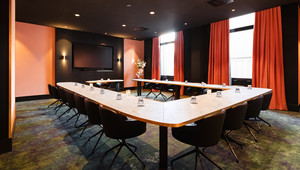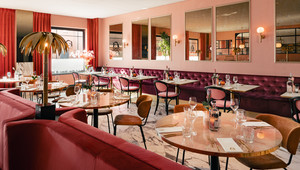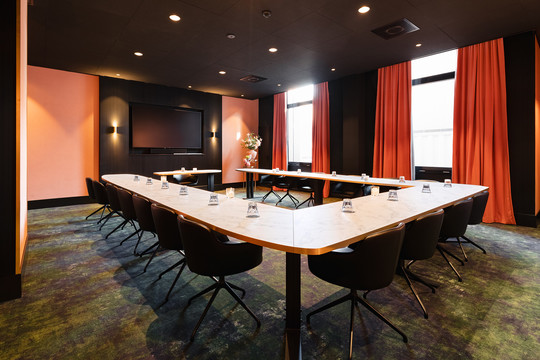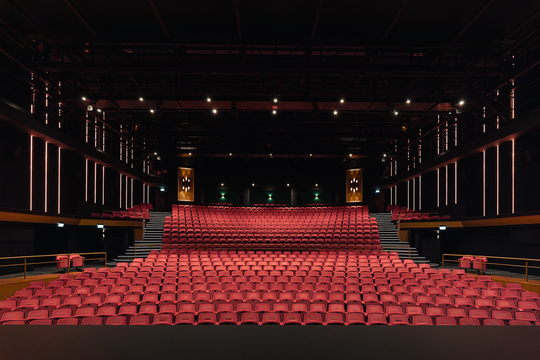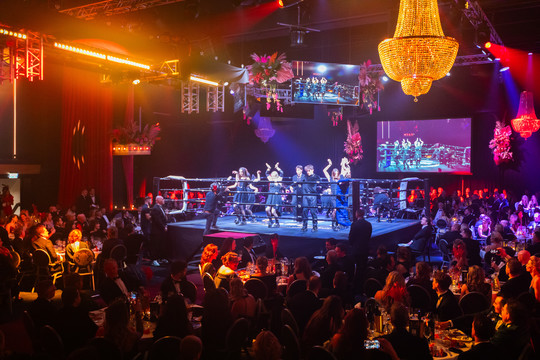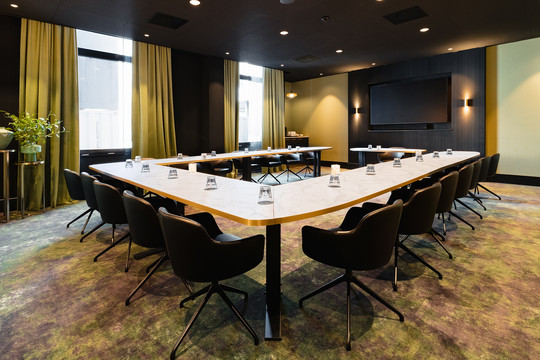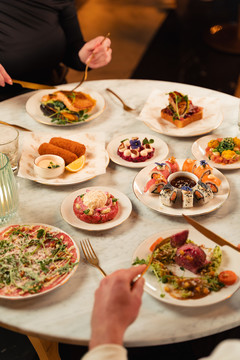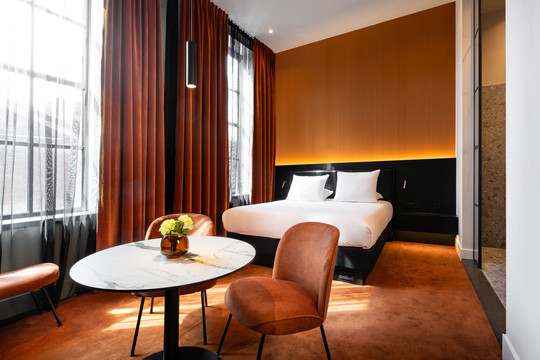Meeting & Events
meetings - conferences - events
Meetings
TheaterHotel De Oranjerie offers 12 inspiring meeting rooms, including a spacious multifunctional combination room for up to 430 people—ideal for both large and small sessions, workshops, or breakouts. All rooms are equipped with the latest audiovisual technology, ensuring an optimal presentation experience.
meetings - conferences - events
Conferences
The highlight of our event spaces is the impressive theatre and conference hall, equipped with state-of-the-art audiovisual technology and a movable floor. This allows the tiered seating, which accommodates 750 guests, to be swiftly transformed into a flat-floor space of 600 m², accommodating up to 1,200 guests. This versatile hall is ideal for plenary sessions, large conferences, product presentations, award shows, exhibitions, and a variety of culinary events.
meetings - conferences - events
Events
With 13 stylish and multifunctional event spaces, multiple dining areas and foyers, 146 luxury hotel rooms, and an ideal central location, Theaterhotel De Oranjerie is the perfect venue for hosting events and celebrations of any size. Whether it's a large corporate party, a spectacular award show, a product presentation, or a gala dinner, TheaterHotel De Oranjerie provides the ideal setting for every occasion.
meetings - conferences - events
Meeting rooms overview
With 13 inspiring rooms, including an impressive theatre and conference hall with a tiered seating capacity of 750, TheaterHotel De Oranjerie provides the perfect setting for large conferences, plenary sessions, product presentations, and award shows. For smaller sessions, workshops, or break-outs, our hotel offers 12 flexible meeting rooms, including a spacious hall accommodating up to 430 guests.
Culinary Delights
Food & Beverage
With various restaurants and bars, including a spectacular Live Cooking restaurant, TheaterHotel De Oranjerie offers a wide range of culinary experiences.
Accessibility
Directions & Parking
With excellent accessibility and a central location near Belgium, Germany, and three airports within a 65 km radius, TheaterHotel De Oranjerie is the ideal meeting venue.
As our guest, you can park in the public parking garage Q-Park De Oranjerie, located directly behind our hotel. For your navigation system, please enter the street name of the parking garage: Achter de Oranjerie 1.
Oranjerie - PTT
Sleeping
With 146 fully renovated rooms and suites, TheaterHotel De Oranjerie is the perfect location for multi-day (international) conferences. Discover our stylish, modern accommodations, equipped with all the comforts and luxury amenities to make your stay truly special.

